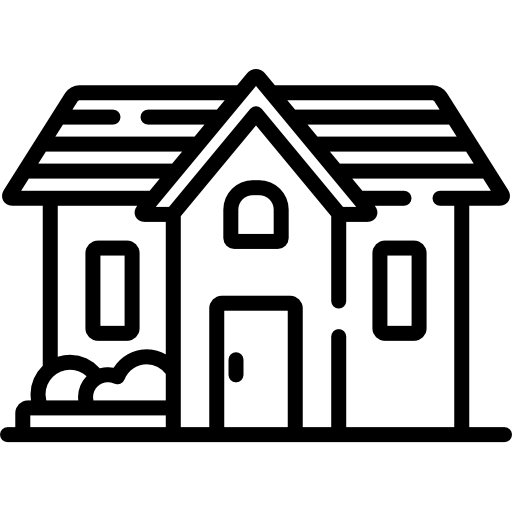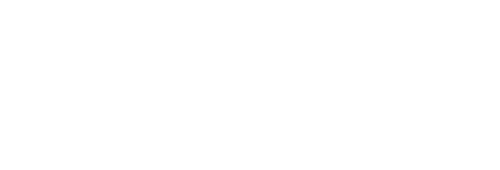🔴 Sold
3 bed | 2 bath | 2,040 sqft | 0.2 acre lot

Property type

Garage

Year built

Price per sqft
Property Details
Welcome to this cute home nestled on a corner lot close to many parks and within walking distance of downtown Owatonna. You will find a front sunroom, original hardwood floors, free standing fireplace, formal dining room and a bright kitchen full of cupboards. This charming home provides 2 bedrooms and a full bath on the main floor, an upper bedroom with 3/4 bath, skylights and built in dressers. The lower level opens up to a generously sized family room with new carpet and paint, lots of storage and laundry. The peaceful yard has a large newly fenced-in area, tandem garage, a patio and deck perfect for unwinding at the end of the day.
Property Location
Property Features
Bedrooms
- Bedrooms: 3
Bathrooms
- Full Bathrooms: 1
- 3/4 Bathrooms: 1
Kitchen and Dining
- Dining Room Features: Separate/Formal Dining Room
Appliances
- Dishwasher
- Dryer
- Microwave
- Range
- Refrigerator
- Washer
Heating and Cooling
- Cooling Features: Central, Window
- Fireplace Features: Electric, Free Standing
- Heating Features: Forced Air
- Heating Fuel: Natural Gas
- Number of Fireplaces: 1
Amenities and Community Features
- Deck
- Hardwood Floors
- Kitchen Window
- Main Floor Primary Bedroom
- Natural Woodwork
- Patio
- Porch
- Skylight
- Washer/Dryer Hookup
Other Rooms
- Total Rooms: 7
- Basement Features: Concrete Block
- Family Room Features: Lower Level
Exterior and Lot Features
- Metal
- Fencing: Chain Link, Vinyl
- Road Frontage Type: City
- Road Responsibility: Public Maintained Road
Land Info
- Land Lease Amount Frequency: No
- Lot Size Acres: 0.2
- Lot Size Dimensions: 66x132
- Lot Size Square Feet: 8712
Garage and Parking
- Total Rooms: 7
- Basement Features: Concrete Block
- Family Room Features: Lower Level
Accessibility Features
Utilities
- Electric: Circuit Breakers
- Sewer: City Sewer/Connected
- Water Source: City Water/Connected
































